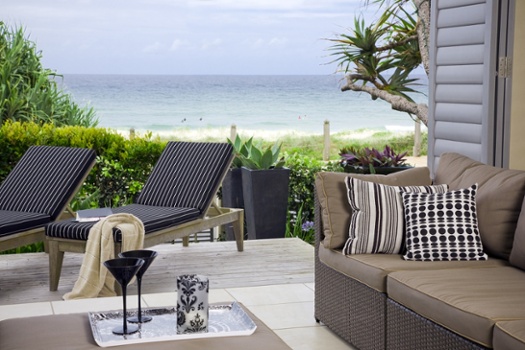South Carolina Homeowner Trends for 2016

As a siding company on the Carolina Coast, it’s our job to keep up with emerging homeowner trends. What’s popular in Charleston isn’t always popular in Myrtle Beach, but we see some crossover with homeowner preferences. We keep up on the separate trends, too, of course.
Providing excellent service to you, the homeowner, is our number one goal. That means continuing education and research on our part. We want to understand your needs, and we need to know how to meet those needs before we tackle a project.
Houses with darker exterior colors, houses that use adaptive building materials, homes that feature indoor-outdoor living design, and houses that accommodate their owners as they age are just a few trends we’re thinking about for 2016.
Darker Colors
Darker colors are becoming more popular for home exteriors. We pay strict attention to what homeowners want when we install siding, and we also keep on top of Charleston’s various Homeowner’s Association and Architectural Review Board guidelines, too.
In both Charleston and Myrtle Beach, homes with darker exteriors are becoming more popular because they fit in better.
In Charleston, homes with darker exteriors just fit in better in older, established neighborhoods. They also tend to fit in well in neighborhoods that feature a mix of older and new homes. Charleston is a city that’s serious about its architectural profile, so it’s important that each and every home in a neighborhood contributes to the aesthetic appeal of the community-- they should never stand out in a bad way.
In Myrtle Beach, homes need to go with the flow. If a house is an eyesore in a retirement community, it causes undue stress and tension, even if it’s only subconscious. Darker colored homes just fit in better and help to foster a relaxing, low-stress environment for other homeowners in the neighborhood.
Blending In
When it comes to blending in, some homes go further than matching their external colors to the rest of the neighborhood.
Adaptive building materials allow homes to react to external stimuli, so the house works with the environment instead of against it. The home’s design complements and adapts to the environment around it. It blends in nicely and, for lack of a better description, it works in harmony with nature.
These building materials include windows that lighten and darken as the day progresses, which help keep the home operating at optimum light-level and temperature-- they save on energy costs, too. Adaptive building materials can also prevent weather damage, minimize heat gain and heat loss, and reduce moisture penetration.
Adaptive building also includes vegetation planning, planting trees for shade in the right places, drainage planning, and working with an area’s ecosystem to coexist with biodiversity corridors.
Some adaptive building materials are high-tech, some are common sense, and some are just a matter of using materials that complement the environment around you. As these materials reduce energy and maintenance costs, as well as work to preserve our natural environment, we’ll only see this trend get more popular.
This article from the Whole Building Design Guide explains this in much more detail.
Indoor-Outdoor Living
Another trend we’re seeing is indoor-outdoor living. This is a design trend and a building trend, but it’s a bit more subtle than the others on this list. Homeowners are increasingly creating spaces that provide access to the outdoors during their leisure time and daily routine.
Indoor-outdoor living design brings the outside into the home, and brings the comfort of your home, outside. Internal living spaces often flow out onto the patio or into the yard, and the patio, deck, or yard itself is furnished with comfortable, livable items.
Some homeowners even keep their kitchens and sitting rooms in a covered outdoor area, but they always have the option to close them off when bad weather approaches. For South Carolina homeowners, this provides frequent opportunities to connect with our gorgeous coastal environment.
For some ideas and examples, check out these slideshows from Architectural Digest andHouseBeautiful.
Adaptable Homes
As homeowners age, it becomes more important for their homes to adapt to their needs. Most Americans prefer to live in a familiar location in their maturing years, and that usually means their homes.
From the National Association of Homebuilders:
“According to AARP, older homeowners overwhelmingly prefer to age-in-place, which means, living in your home safely, independently and comfortably, regardless of age or ability level.”
Often, these changes to the interior and exterior of a home are much less expensive than moving into an assisted living home. We do a lot of “adapting” work in retirement communities, and the results are amazing. Homeowners are able to remain comfortable, independent, and confident inside their own homes, and it’s empowering.
Adaptable homes generally include:
-
Bedrooms and bathrooms on a home’s ground level
-
Functional kitchens with open cabinets and adjustable shelving
-
Grab bars
-
No-slip flooring surfaces, especially in entryways
-
No-step entries and wider doors
-
Wider hallways
-
Levered door hardware
-
Light switches positioned at the entrance to each hallway and room
NAHB has a full aging-in-place remodel checklist, and the exterior items they mention are projects we commonly work on. We love improving our clients’ lives and helping them feel secure and comfortable at any age.
Any siding company worth its salt needs to pay attention to homeowner needs and desires. That means we’re constantly researching and evaluating home building and design trends. When we can help our clients live better, happier, stress-free lives with a home remodel, we know we’re doing our job the right way.
Premeditated Excellence
Randy Hann
